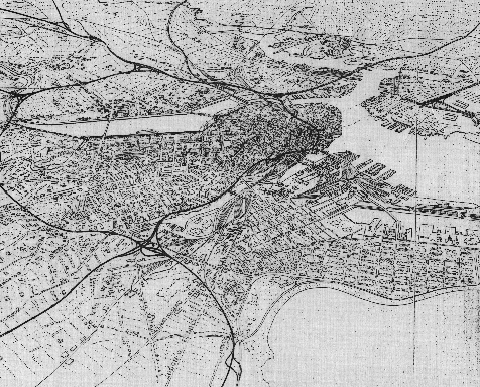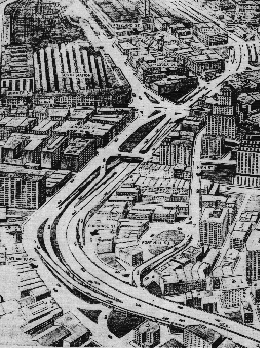|
GENERAL CONSIDERATIONS
In developing the expressway system, it was necessary to make a thorough study of existing highways in order to analyze these facilities as feeders or supplemental routes, thus minimizing the number of expressways ultimately required to serve indicated traffic volumes. In this connections, the expressways have generally been located where they will not parallel or compete with existing adequate highways. The system has been so located as to provide for proper connections between the various routes and the existing and planned state and Federal highways, as the latter approach and penetrate the metropolitan area.
Four of the expressways will comprise parts of the proposed 40,000-mile network of Interstate highways to serve the entire United States. This system was originally proposed by the National Interregional Highway Committee and reported to the President of the United States in January 1944. It was approved by the several state highway departments and the Administrator of the Public Roads Administration, Federal Works Agency, on August 2, 1947. The recommended system is designed to fulfill the needs of interstate and intercity highway transportation necessary to the future economic welfare and defense of the nation. Under such a program, the Boston Metropolitan Area would be served by US 1 to the south via Providence, US 20 to the west through Springfield, US 3 through Lowell to the northwest, and by US 1 to the north through Newburyport. The present locations of these four routes must be improved, and in most cases, relocated before they will conform to Interstate standards of design for capacity, sight distances, grades, and limitation of access.
Since these highways have generally been found to be inadequate to carry heavy volumes of traffic, it is important that urban sections of the Interstate system be developed first. Therefore, Federal funds have been appropriated to aid in the construction of such urban portions of these routes. To qualify for these funds, such highways must be designed and built to high standards as limited-access highways or expressways.
In general, the expressways will require rights-of-way from 200 to 300 feet wide. Locations have been selected, therefore where such takings of real estate will not entail prohibitive cost. Long sections of sparsely developed property have been found for this purpose. Where populated areas must be traversed, the routes have generally been located in neighborhoods where real estate values are now low and where they are still declining. The new service provided by the expressways should arrest the deterioration of such neighborhoods and aid in their rehabilitation. Further studies were made of new residential and industrial developments and population trends within the areas traversed to determine the effect of these items upon the traffic potentialities and utility of each route. In laying out the system of expressways, special consideration has been given to the need for construction each route in stages over a period of years. Under such a program each unit as constructed should serve as a needed and efficient traffic artery while the balance of the system is being completed.
A further consideration in locating the master expressway system involved a study of other forms of transportation and plans for their improvement and extensions, in order to provide one integrated transportation system, rather than competing or parallel systems.
The locations of the various expressways are the result of preliminary surveys. Final studies of the individual routes required for design purposes may lead to deviations in alignments as great as several hundred feet from those proposed. It is certain, however, that alignments in the general locations indicated can be found for expressways conforming to all of the basic design standards.
DESIGN STANDARDS
Basic standards utilized in the location and design of the expressway system are in conformity with those proposed and adopted by the Federal and state governments for use on the Interstate highway system. While conformance with these standards is recommended by the interregional committee as a condition precedent to cooperation on the part of the Federal government in the construction of any route forming a link in the system, nevertheless the committee has recognized that in certain instances, topography, property values and other controlling features may prevent absolute adherence to the standards recommended. These standards, as applicable to both rural and urban expressway design, have been found to be necessary in their application because of the large volumes of high-speed mixed traffic using these highways. Many of these design features are also necessary in order to reduce the high accident rates now prevalent on most of the main arterial highways in the Boston Metropolitan Area.
As previously explained, all sections of the expressway system have been selected on the basis of the limited-access principle. Application of these basic standards and principles must be considered in classifying and designing expressways to accommodate safely the traffic volumes that they must be expected to handle over a period of at least 20 years as determined by the traffic analysis. A study of these volumes has indicated the number of traffic lanes required in the ultimate design.
Because almost the entire Boston Metropolitan Area is rapidly developing urban characteristics, it is recommended that all expressways herein be designed to urban standards. The established criterion requires that where traffic volumes are less than 20,000 vehicles daily (AADT), two lanes, each 12 feet in width, are required in each direction, separated by a suitable median divider. Where volumes are in excess of 20,000 vehicles daily, three traffic lanes in each direction are required.
In applying the limited-access feature wherein right of access is confined to designated points or interchanges, a wide right-of-way is highly desirable. A width of 300 feet should be maintained wherever feasible in order to provide ample room for pavement, shoulders, side slopes, service roads, landscaped areas and interchange ramps. The typical cross-section contains six 12-foot-wide traffic lanes separated by a median strip of varying width. Four-lane sections are of similar design. Flanking the pavements will be two 12-foot-wide shoulders designed to accommodate heavy disabled vehicles. Surface drainage will be cared for in general by a storm water system, collecting water from curb inlets. To accommodate the heavy volume of mixed traffic, the designs incorporate pavements of adequate strength on a specially prepared 12-inch sub-base. In most sections, special consideration has been given to subsurface drainage for the entire graded section, as well as for the pavement base.
The accepted standards for horizontal and vertical curvatures and sight distances must be adhered to in order to provide a highway that will safely carry the volumes of traffic expected at a design speed of 50 MPH. The use of spiral transitions on horizontal curves is necessary.
Profiles are more or less fixed by the elevations of existing highways and railroads crossed by the expressways. However, where possible the "50-50" principle should be applied wherein the expressway grade is raised or lowered half the vertical separation distance, and the intersecting highway the remaining distance. In this manner, deep cuts and high fills are minimized on the expressways proper. A maximum three percent grade has been established as one of the governing conditions in this study. Both vertical and horizontal clearances at all railroad and highway separation structures should conform to the minimum requirements for Interstate highways. The use of collision walls at all piers and abutments is recommended. Special architectural treatment of these structures should be provided, and where exposed concrete is present, the surface should be protected with a stone facing.
In many urban districts, physical restrictions are such as to require the use of depressed sections, confined between retaining walls. On certain sections such as the Central Artery, an elevated highway design must be utilized.
Ramp connections must be provided for egress and ingress at important intersecting highways. These ramps will connect to the expressway by means of long acceleration and deceleration transition lanes. The connection of ramps to existing streets must be channelized to provide safe turning movements at these points. At points where expressways intersect, directional interchanges will be provided, designed for normal expressway speed and capacity.
A typical "Y"-interchange would be used between three expressways. Where four expressways intersect, a directional cloverleaf or "braided" type interchange would be provided.
Because of the high speeds and large volumes of traffic on such expressways, auxiliary safety features must be furnished such as right-of-way fencing, guardrail, integral pavement markers, warning and directional signs, and roadway lighting. Large warning and directional signs must be placed well in advance of the designated points because of the high speeds attained.
On certain long sections of the expressway system, it may be desirable ultimately to install such conveniences as gasoline stations and rest rooms.
Landscaping of side slopes, median dividers and marginal strips will give the expressways a park-like appearance and absorb the hum of highway traffic. Adjacent property will be desirable for new buildings of all kinds - residential, industrial and institutional - because of the superior transportation facilities afforded and the attractive view provided. Special landscape treatment is recommended for the large areas at interchanges and access points to prevent erosion at these locations as well as for the aesthetic value.
|
|





